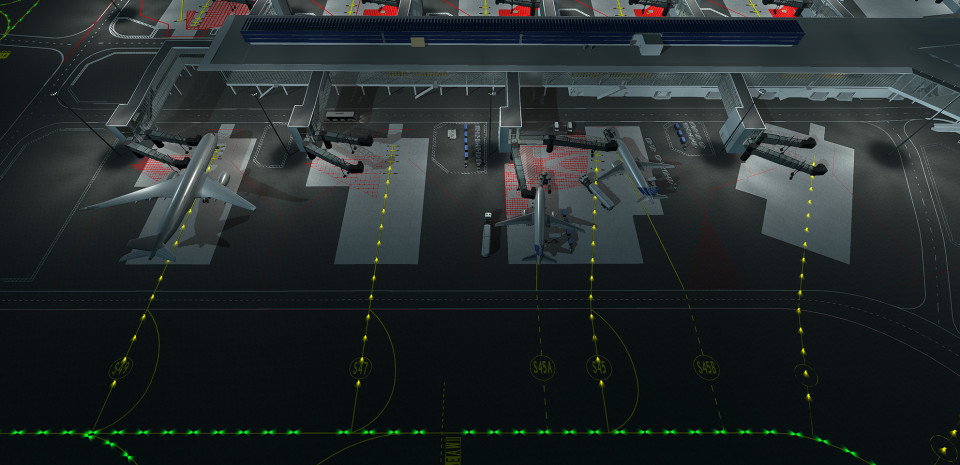Helsinki Airport's development program has been awarded twice as the world's best BIM (2022 TEKLA BIM Global Awards, 2023 bSI OpenBIM Awards), and the reason is clear.
- In infrastructure construction, we usually settled for "2.5D models", but in the development project we wanted to model everything in 3D, says Martti Nurminen, Project Director at Finavia. The building information models of the airport terminal building and the infrastructure models of the apron were linked together for each section. - As far as I know, this has never been done before.
Pasi Pekkala, Head of Department at Sitowise and chief designer of the apron of the development project, considers Finavia to be a forerunner in BIM in Finland and internationally. - From the very beginning, Finavia had a determined desire for extensive BIM, which is why the practices, processes and resources supporting it were in order throughout the project.
Juha Liukas, Principal Consultant in Information Management at Sitowise, was already involved in the strategy phase when a separate OpenBIM strategy was created for the development program. Special attention was paid to the open flow of information. - We wanted the models to serve the entire project, from technical coordination to interaction, decision-making and knowledge-based management.
Combining infrastructure and information models required precision
The actual BIM work began in 2014, when Finavia's billion-euro development program was launched with an apron level alliance project. In the beginning, time was invested in combining the apron infrastructure model and the building information model of the terminal building in just the right way.
- On the building side, construction is carried out with millimetre accuracy in the local coordinate system, and horizontally in the metre world in the infrastructure, says Liisa Kemppainen, BIM coordinator of the Sitowise infrastructure contract. In data transfer, it had to be verified for each initial data whether it came from infrastructure or building construction. Building information models also had to be streamlined at interfaces, because it did not make sense to transfer all possible data from the building side to the infrastructure model.
The apron plans were produced in the open Inframodel3 data transfer format, which is why data transfer between different systems was also successful. - Thanks to the correct data transfer format, BIM models for infrastructure design also work directly in machine control on site, such as excavators, Kemppainen says. In addition, reliable and up-to-date as-built data could be easily utilised in the construction phases starting next.
Information was shared transparently on virtual safaris
In addition to the project's cost and schedule successes, Finavia has received a lot of praise for transparent interaction and information sharing. The communication of the infrastructure project was supported by a visual 3D virtual environment, i.e. a demonstration model, created by Sitowise's experts based on the project's BIM models.
The virtual world also served as an orientation, and the user feedback received through it influenced the design solutions at a sufficiently early stage.
Martti Nurminen, Finavia
– The virtual safaris showed users and various stakeholders in an illustrative way what the entity is going to be like, Nurminen says. The virtual world also served as an orientation, and the user feedback received through it influenced the design solutions at a sufficiently early stage.
According to Jarkko Männistö, Service Manager for Visualisations at Sitowise, the 3D data obtained from building information models should be transferred as automatically as possible to presentation models that focus on examining the visible environment visually and functionally. - Details that are too precise may draw attention to the wrong things, which is why different user scenarios were thought out in advance.
The dynamic and gamified virtual environment created from the apron gave field personnel the opportunity to get behind the wheel of a marshaller car responsible for field security or at the controls of an airplane taxiing in the field, for example. In the virtual environment, it was possible to practice various functions in the renewed yard area, which supported apron traffic planning, lighting and safety.
The coordination of plans took place naturally and according to a pre-agreed routine in the building information models, which supported knowledge-based management of the entire project.
Pasi Pekkala, Sitowise
High-quality BIM modelling supported knowledge-based management
Sitowise's team of about 20 experts worked for more than six years in close dialogue with the various parties involved in the project. Digital matching processes worked as expected.
– The coordination of the plans took place naturally and according to a pre-agreed routine in the building information models, which supported knowledge-based management of the entire project, Pekkala says. The alliance project progressed consistently from one phase to the next, and there were no returnbacks that would generate additional costs.
Nurminen says that the project could not have been implemented as successfully without BIM modelling. – The building information models were so useful that I do not believe that we could have solved all the problems of the development project without it. The airport's 3D data and BIM practices have also been utilised at Finavia later.


